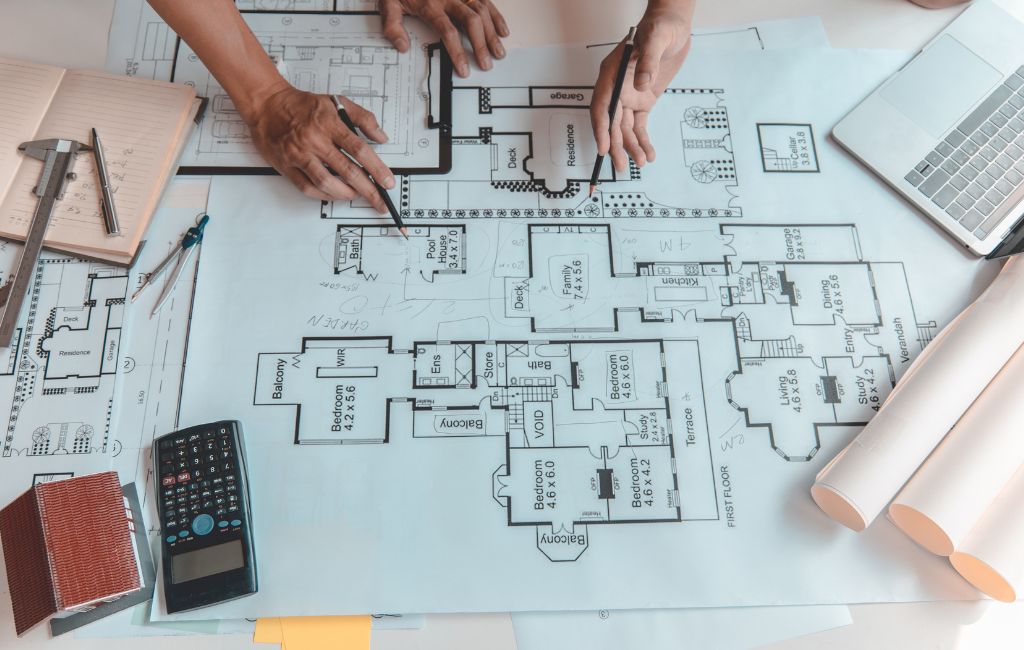-
Table of Contents
- Future-Forward Architecture: Design Innovations and Trends
- Smart Buildings and IoT Integration
- Sustainable and Green Architecture
- Adaptive Reuse and Modular Construction
- Biophilic Design
- Parametric Design and Digital Fabrication
- Resilient and Disaster-Resistant Architecture
- Urban Farming and Vertical Gardens
- Conclusion
Future-Forward Architecture: Design Innovations and Trends
Architecture is evolving at a rapid pace, driven by technological advancements, environmental concerns, and changing societal needs. This article explores the latest innovations and trends shaping the future of architecture, providing valuable insights into how buildings and urban spaces are being reimagined.
Smart Buildings and IoT Integration
Smart buildings leverage the Internet of Things (IoT) to create more efficient, comfortable, and sustainable environments. These buildings use sensors, automation systems, and data analytics to optimize energy use, enhance security, and improve occupant comfort.
- Energy management systems that adjust lighting and HVAC based on occupancy and weather conditions.
- Smart security systems with facial recognition and real-time monitoring.
- Automated maintenance alerts for building systems and infrastructure.
One notable example is The Edge in Amsterdam, often cited as the world’s smartest building. It uses IoT to create a highly efficient and user-friendly workspace, reducing energy consumption by 70% compared to traditional office buildings.
Sustainable and Green Architecture
Sustainability is a key focus in modern architecture, with an emphasis on reducing environmental impact and promoting resource efficiency. Green buildings incorporate various strategies to achieve these goals.
- Use of renewable energy sources such as solar and wind power.
- Incorporation of green roofs and walls to improve insulation and air quality.
- Water conservation techniques like rainwater harvesting and greywater recycling.
The Bosco Verticale in Milan is a prime example of sustainable architecture. These residential towers feature over 900 trees and 20,000 plants, providing natural insulation, reducing urban heat island effects, and improving air quality.
Adaptive Reuse and Modular Construction
Adaptive reuse involves repurposing existing structures for new uses, reducing the need for new construction and preserving historical buildings. Modular construction, on the other hand, involves assembling buildings from pre-fabricated modules, offering several benefits.
- Reduced construction time and costs.
- Minimized waste and environmental impact.
- Flexibility in design and scalability.
The Boxpark in London is an excellent example of adaptive reuse, transforming shipping containers into a vibrant retail and dining space. Meanwhile, the CitizenM hotel chain uses modular construction to build high-quality, affordable hotels quickly and efficiently.
Biophilic Design
Biophilic design aims to connect people with nature through architectural elements, enhancing well-being and productivity. This approach incorporates natural materials, light, and vegetation into building design.
- Large windows and skylights to maximize natural light.
- Indoor gardens and green spaces.
- Use of natural materials like wood, stone, and bamboo.
The Amazon Spheres in Seattle exemplify biophilic design, featuring three glass domes filled with thousands of plants. This innovative workspace promotes creativity and well-being by immersing employees in a natural environment.
Parametric Design and Digital Fabrication
Parametric design uses algorithms and computational tools to create complex, highly customized architectural forms. Digital fabrication techniques, such as 3D printing and CNC machining, bring these designs to life with precision and efficiency.
- Creation of intricate, organic shapes that would be difficult to achieve with traditional methods.
- Customization of building components to meet specific needs and preferences.
- Reduction of material waste through precise fabrication.
The Morpheus Hotel in Macau, designed by Zaha Hadid Architects, showcases the potential of parametric design and digital fabrication. Its striking, free-form exoskeleton was made possible through advanced computational techniques and 3D printing.
Resilient and Disaster-Resistant Architecture
With the increasing frequency of natural disasters, architects are focusing on creating resilient buildings that can withstand extreme weather events. These structures incorporate various features to enhance durability and safety.
- Use of materials and construction techniques that resist earthquakes, floods, and hurricanes.
- Elevated foundations and flood barriers to protect against rising water levels.
- Designs that allow buildings to remain operational during and after disasters.
The Sendai Mediatheque in Japan is a notable example of disaster-resistant architecture. Designed to withstand earthquakes, it features a flexible steel frame and shock-absorbing base isolators, ensuring the building’s stability and safety.
Urban Farming and Vertical Gardens
Urban farming and vertical gardens are gaining popularity as cities seek to address food security and environmental challenges. These innovative solutions integrate agriculture into urban settings, providing fresh produce and green spaces.
- Rooftop gardens and greenhouses that utilize unused urban spaces.
- Vertical farms that grow crops in stacked layers, maximizing space efficiency.
- Community gardens that engage residents and promote local food production.
The Pasona Urban Farm in Tokyo is a pioneering example of urban farming. This office building features hydroponic systems and vertical gardens, producing vegetables and herbs for employees while enhancing the building’s aesthetics and air quality.
Conclusion
Future-forward architecture is characterized by a blend of technology, sustainability, and innovative design approaches. From smart buildings and green architecture to biophilic design and urban farming, these trends are reshaping the built environment. As architects continue to push the boundaries of what is possible, the future of architecture promises to be both exciting and transformative.
